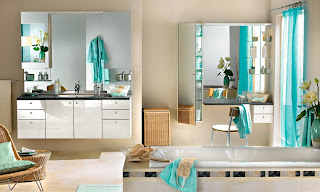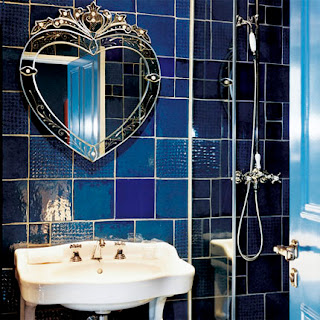
For those of us who don’t know, the annual Kips Bay Show House is considered the premier interior design exhibition in the world. Setting global interior design standards for years, even decades, to come, the show is visited by thousands of designers, architects, and style connoisseurs. Now, for the first time in history, the show includes a green room designed by eco and holistically focused interior designer, Cheryl Terrace of
Vital Designs LTD. Terrace’s space, entitled, “A Little Breathing Room” is a green oasis complete with low V.O.C. painted green walls, 2-3 million year old petrified tree-stump tables, and a sustainable sofa decorated with bamboo chintz throw-pillows. Terrace took every detail of the room’s contents—location, materials, manufacturing procedures—into account. For example, the sofa starts with a sustainable-wood frame, covered with 100% organic hand-loomed (less environmental impact than power-loomed) cotton, all void of toxic stuffing, dyes, and adhesives.
The room’s large sideboard is handmade from North American rock maple (local material) and displays a beautiful arrangement of sea-stones and natural artifacts—all selected from, but to be returned to, the salt marshes of nearby Staten Island. Terrace’s approach to sourcing local materials not only reduces the amount of fossil fuels used to create the room, but also verifies her design philosophy and commitment to simplicity and harmony.
According to Terrace, the room is meant to, “inspire the senses through environmentally responsible design.” The space’s centerpiece is a large air-purifying plant installation that naturally absorbs harmful chemicals from the air, balances the room’s humidity and increases oxygen levels. The plants bring fresh air and harmony to the windowless space, taking you further away from the outside-commotion of New York City’s hectic streets. A mesmerizing drone of tribal music enhances this meditative mindset, while a silk-painted tapestry covers the overhead lighting to create an eerie glow of expanding color. Above the plant arrangement, serene jellyfish float aimlessly on a plasma screen. All elements converge to invite emotional awareness and yes, “inspire the senses” through sound, light, color and movement.
“I believe,” says Terrace “that a calm, loving and simple space has the ability to shift ones energy to be more positive and receptive. I just wait for people to walk in and then tell them, ‘hey, just breathe. It’s ok to come in, sit down, and relax.’” And this is exactly what many of the show house’s stressed-out designers have been doing. Taking a moment away from their blackberrys and fussy clients to, “sit lotus” on one of Terrace’s yoga mats or atop the biodegradable wool rug positioned—without adhesive—on the room’s natural cork flooring.

















